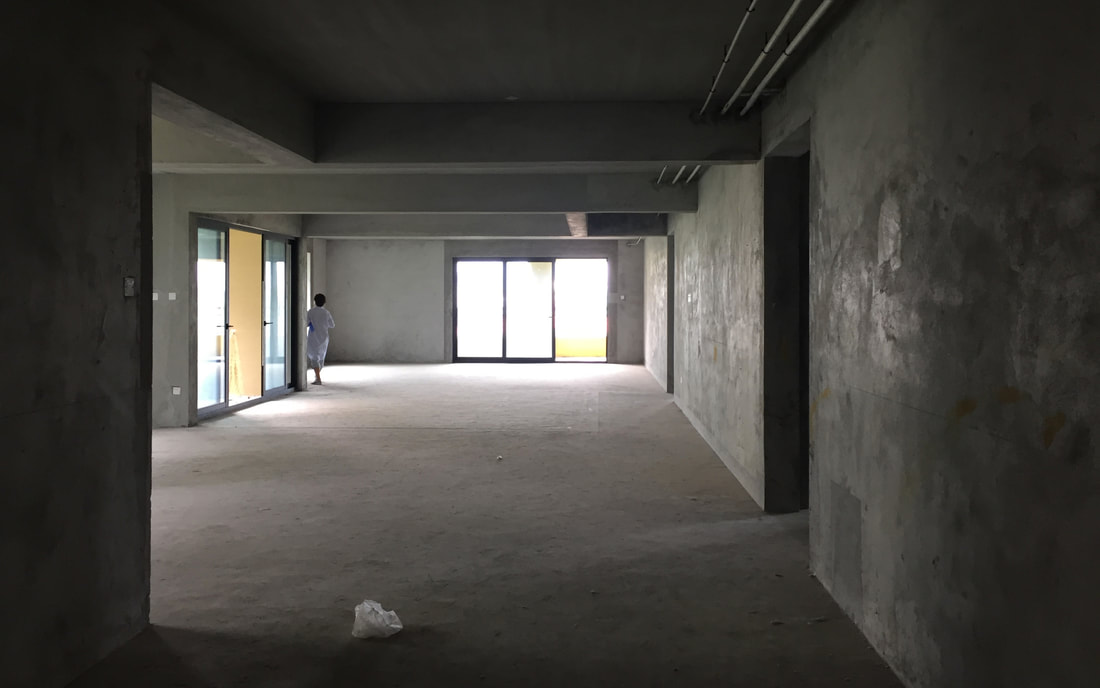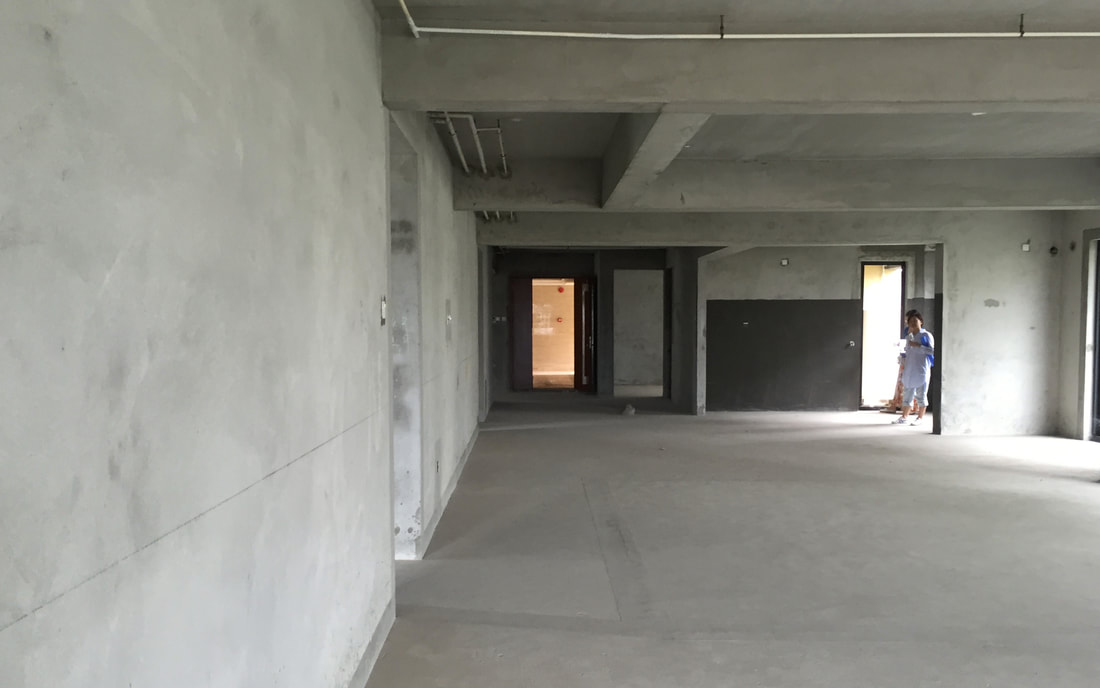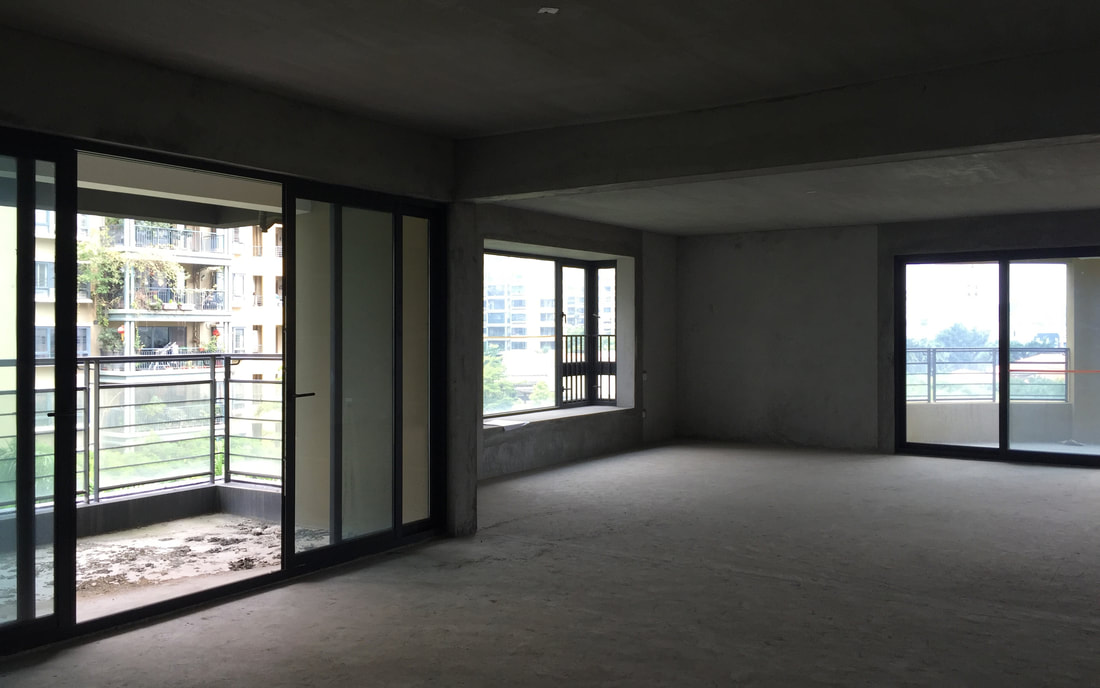|
601號‧泰
空間性質:住宅單層 空間面積:300㎡ 主要建材:橡木地板 座落位置:深圳 |
本案獲得獎項:
Singapore Interior Design (SIDA)-Gold Winner IF Design Award Winner LICC - Architecture Award Honorable Mention |
「無」並不是物質,但也不是「空無所有」,從無到有,再由有至無,拒絕既有的流行語彙和潮流風格,環繞著「有」與「無」的關係轉變,設計之後所展示的是居住者生活情感作用後的結果,線面之間未有的色彩與造型,家具也是簡化之後的陳列,卻深深蘊含著不同情緒的力量,如:和諧與靜謐、安定與舒適、承載與包容,以及生活裡可能產生的複雜難言感受,在空間當中均如實清澈的羅列,具體而微的展現屬於居住者的典範與美感。
自大門甫入,由廚房、餐廳至客廳,連綴迤邐成之貫通格局,少了傳統區域框線的遞次緩進,區域分野上的動線開口,除開放之外,便是隱於牆線之中,以此結構的規律性自明空間美感且擘分平面段落,勾摹出室內豁然平面,見得設計結構骨骼發乎精簡明快的規劃。在「有」「無」與「清寂」並列的設計思維中,轉載著居住者對於生活的期許,也能達觀的表現其生活內在精神與生命進程脈絡,順性而自然,當能無為而無不為。
Nihility is not manifested in any substances. It is neither the equivalence of emptiness. In fact, the idea of nihility is embedded in the repeated cycle of existence and non-existence. Stripped of trendy designs and motifs, No. 601 seeks to capture the residents’ life experiences and emotions through the transformation of existence to non-existence. The choice of color and style that constitute lines and shapes, as well as the display of furniture, all encompasses emotional engagements, such as harmony-peace, stability-comfort and tolerance-comprehensiveness. In this space, emotions hard to put into words are faithfully showcased and the residents’ aesthetic preferences and composure can be discovered through small findings.
Unlike traditional interior layouts where gradual partitions are adopted, the kitchen, dining room and living room are all linked together to facilitate an open path movement between spaces of different functions. Intricate manipulation of walls successfully fosters a rhythmic structure, divides planes and creates a more spacious interior, presenting a simple yet sophisticated designing approach. Inspired by the concept of existence, non-existence, purity and tranquility, No. 601 bears the expectation of residents and tells the story of life’s continual shifts in time. This goal of design is achieved through minimizing interference and following nature’s course.
自大門甫入,由廚房、餐廳至客廳,連綴迤邐成之貫通格局,少了傳統區域框線的遞次緩進,區域分野上的動線開口,除開放之外,便是隱於牆線之中,以此結構的規律性自明空間美感且擘分平面段落,勾摹出室內豁然平面,見得設計結構骨骼發乎精簡明快的規劃。在「有」「無」與「清寂」並列的設計思維中,轉載著居住者對於生活的期許,也能達觀的表現其生活內在精神與生命進程脈絡,順性而自然,當能無為而無不為。
Nihility is not manifested in any substances. It is neither the equivalence of emptiness. In fact, the idea of nihility is embedded in the repeated cycle of existence and non-existence. Stripped of trendy designs and motifs, No. 601 seeks to capture the residents’ life experiences and emotions through the transformation of existence to non-existence. The choice of color and style that constitute lines and shapes, as well as the display of furniture, all encompasses emotional engagements, such as harmony-peace, stability-comfort and tolerance-comprehensiveness. In this space, emotions hard to put into words are faithfully showcased and the residents’ aesthetic preferences and composure can be discovered through small findings.
Unlike traditional interior layouts where gradual partitions are adopted, the kitchen, dining room and living room are all linked together to facilitate an open path movement between spaces of different functions. Intricate manipulation of walls successfully fosters a rhythmic structure, divides planes and creates a more spacious interior, presenting a simple yet sophisticated designing approach. Inspired by the concept of existence, non-existence, purity and tranquility, No. 601 bears the expectation of residents and tells the story of life’s continual shifts in time. This goal of design is achieved through minimizing interference and following nature’s course.


