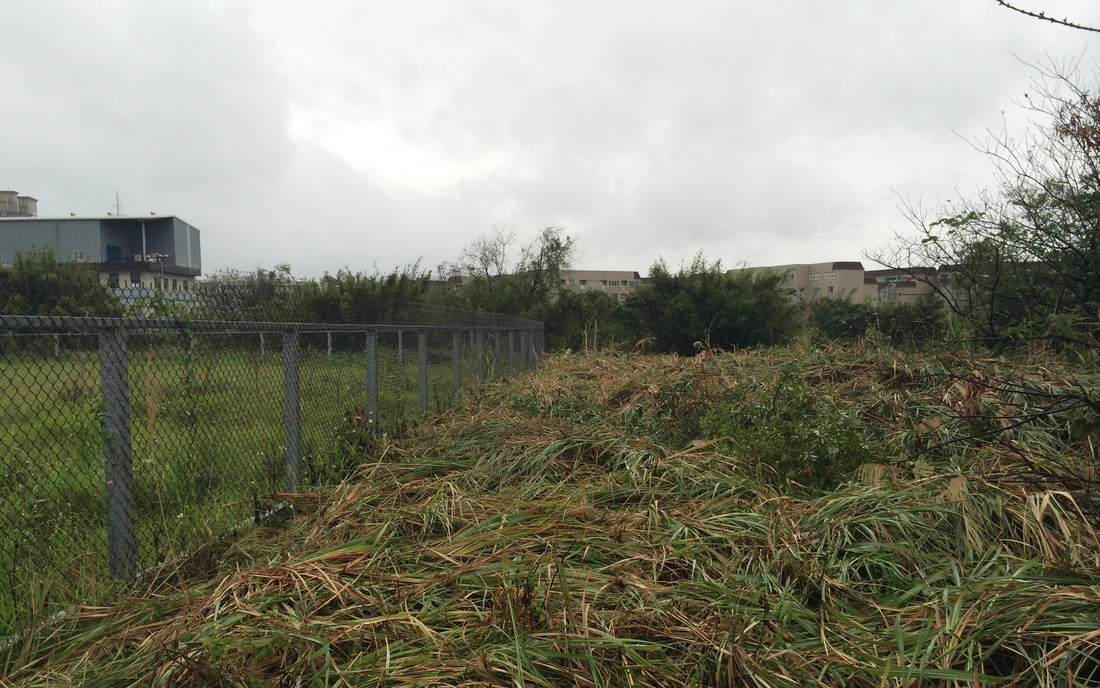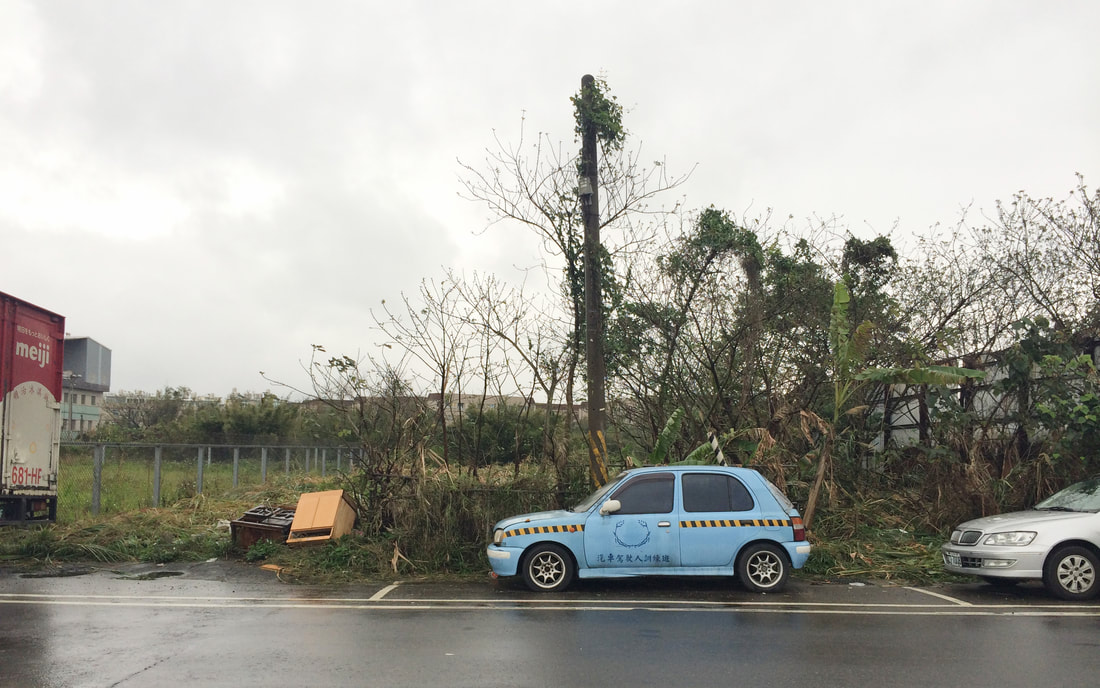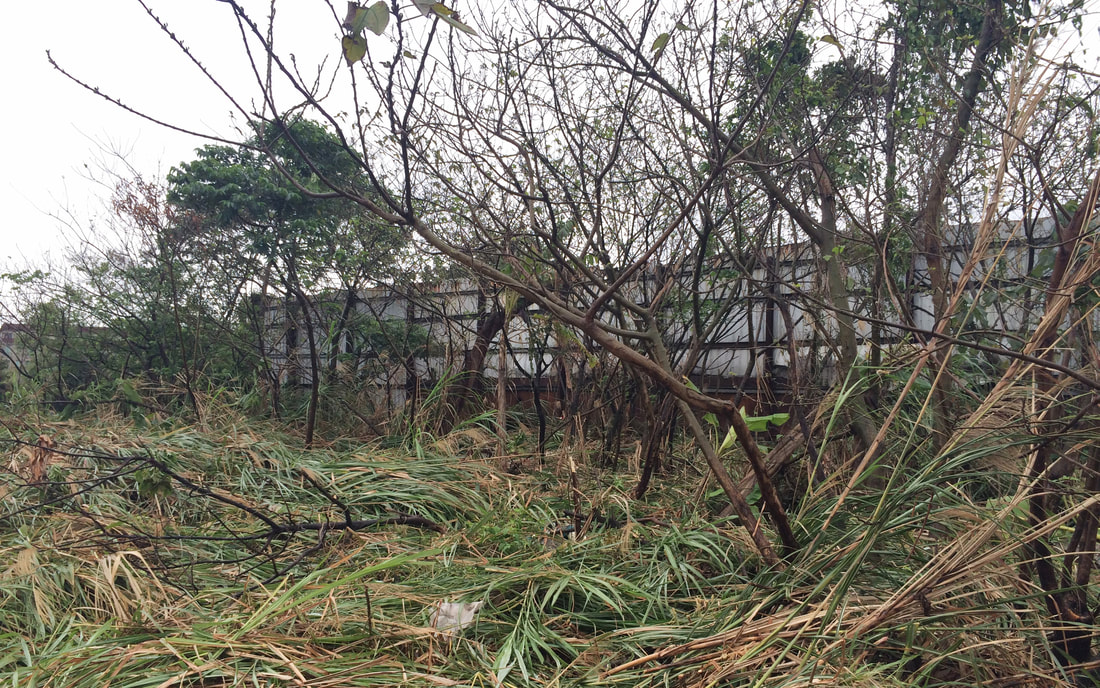|
1328號 ‧ 聚
空間性質:獨棟別墅 空間面積:673㎡ 主要建材:橡木地板 座落位置:桃園 |
本案獲得獎項:
Singapore Interior Design (SIDA)-Bronze Winner IF Design Award Winner ASIA Design Prize Winner SPARK - Design Awards Silver Winner 國際空間設計大獎-Idea-Tops艾特獎|台灣賽區別墅設計-金獎 台灣華人金創獎|別墅複層類-金獎 APSDA亞太空間設計年度評選|空間藝術大師 設計本年度盛典|最佳別墅豪宅設計獎 CGD當代好設計|優勝獎 A'Design - Architecture Award Iron Winner A'Design - Interior Award Silver Winner Architecture MasterPrize - Residential Winner |
設計從減築概念─「建構建築物時減少佔地面積,聚集生活機能。」,回歸於虛靜底蘊,以虛勝實,以靜致動,達成無不為的生活目的,成就靜觀身心的智慧。
建築,在綠意之內,以清水模為材質的幾何狀外觀,貼近使用者角度,只把材料的本質展現,意圖令人專注於感受建築物的空間和光線,任由當代設計家具及單色系陳設,勾勒出場域、機能及形體。當居住者身處其中,感受空間開揚明亮,配合陽光角度,使室內不斷與環境交融、對話。
家,是不需要偽飾的空間。除減築外,也減形,讓人與家具、人與空間、人與四季、人與環境可以自在對談,且深刻感受風、雨、光、綠意的生動感受,悄然無聲地將生活的期待,寫進環境、構組量體、促成生活。
Our design is founded on the idea of minimizing—the less the area of the architecture, the more concentrated the living function—and the maxims of winning by losing using calmness to conquer hastiness. We believe that doing nothing achieves everything and that ultimate wisdom can be developed through the inner reflection of the mind and body.
Thisgeometric shaped architectureis consisted of an exposed concrete exterior in a lush of greens. By showing construction material as it is helps put the focus on the interaction between space and light as well as user experience. On the other hand, the interior, a monochromatic decor with modern furniture, explores the connection of space, living function and contour. The residents living in this space can feel the spaciousness of the architecture, which takes in sufficient daylight and encourages the dialogue between the environment and the architecture.
Home is a place where people do not need to pretend. With this in mind, besides minimizing the architecture, unnecessary structure is reduced so that the residents can communicate with the furniture, space, seasons and nature, immersing in the vitality of the wind, rain, light and greens. In essence, this architecture weaves in the beauty of nature and life.
建築,在綠意之內,以清水模為材質的幾何狀外觀,貼近使用者角度,只把材料的本質展現,意圖令人專注於感受建築物的空間和光線,任由當代設計家具及單色系陳設,勾勒出場域、機能及形體。當居住者身處其中,感受空間開揚明亮,配合陽光角度,使室內不斷與環境交融、對話。
家,是不需要偽飾的空間。除減築外,也減形,讓人與家具、人與空間、人與四季、人與環境可以自在對談,且深刻感受風、雨、光、綠意的生動感受,悄然無聲地將生活的期待,寫進環境、構組量體、促成生活。
Our design is founded on the idea of minimizing—the less the area of the architecture, the more concentrated the living function—and the maxims of winning by losing using calmness to conquer hastiness. We believe that doing nothing achieves everything and that ultimate wisdom can be developed through the inner reflection of the mind and body.
Thisgeometric shaped architectureis consisted of an exposed concrete exterior in a lush of greens. By showing construction material as it is helps put the focus on the interaction between space and light as well as user experience. On the other hand, the interior, a monochromatic decor with modern furniture, explores the connection of space, living function and contour. The residents living in this space can feel the spaciousness of the architecture, which takes in sufficient daylight and encourages the dialogue between the environment and the architecture.
Home is a place where people do not need to pretend. With this in mind, besides minimizing the architecture, unnecessary structure is reduced so that the residents can communicate with the furniture, space, seasons and nature, immersing in the vitality of the wind, rain, light and greens. In essence, this architecture weaves in the beauty of nature and life.


